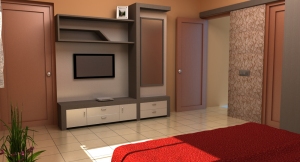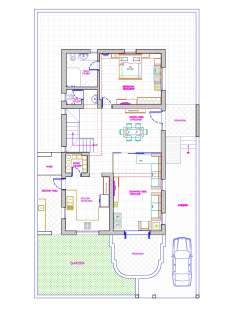Engineering design begins with sketches that contain the seeds of the ideas and vision of architects or engineers which are then converted into two dimensional drawings of different kinds. Till not very long ago, these drawings were the only language of communication between the stakeholders of the project to facilitate understanding and to visualize how the finished construction would look like. The process of understanding required some imagination on the part of the viewer in order to make out how the construction would appear when finished. As a result there could be differences among viewers in the level of understanding.
3D modeling
The technological advancements have now presented engineers and architects with new tools that are being used to communicate the design and construction features to viewers more effectively. The 3D modeling services that are widely used for construction and fabrication works give the opportunity of viewing the completed construction in the finished form. This is a three dimensional representation that replicates the construction in every detail as it would appear in real life and makes it easy for viewers to perceive the construction well before it is actually done. The real life replication leaves nothing to imagination and brings uniformity in the level of understanding among the viewers.
What is it?
The technology of computerized imaging is used to create 3D models that include not only the constructional features of the building but also its surroundings. How the building would look like in the actual settings is captured in this process. It gives the actual view of all the components of construction as they would appear in real life. The architectural looks of the geometrical shape of the construction is highlighted along with the texture of finishing. The color schemes, light entry and selection of paints are all captured in the model as also the appearance of the surrounding areas adjoining the constructional site. It is like getting a feeling of being there actually.
The advantages
Knowing about the construction even before work starts has a lot of advantages.
- The models improve the communication and understanding about the project between the stakeholders who get a clear idea about what they can expect from the project.
- The designer, architects and engineers get an opportunity of realistic evaluation of their design and make changes and corrections for betterment before the construction work starts.
- The technique of work that is to be adopted can be ascertained beforehand.
- The construction design and drawings are made error free thus speeding up the process of construction that ensures timely completion of the project. This also saves cost as re-working is not necessary.
3D Modeling Services is offered by professional outsourcing companies that are experts in the job.





